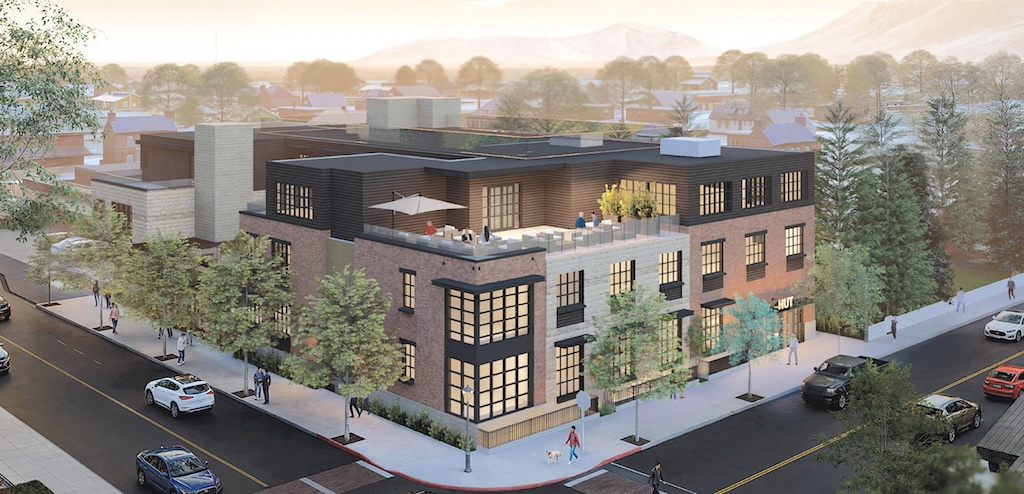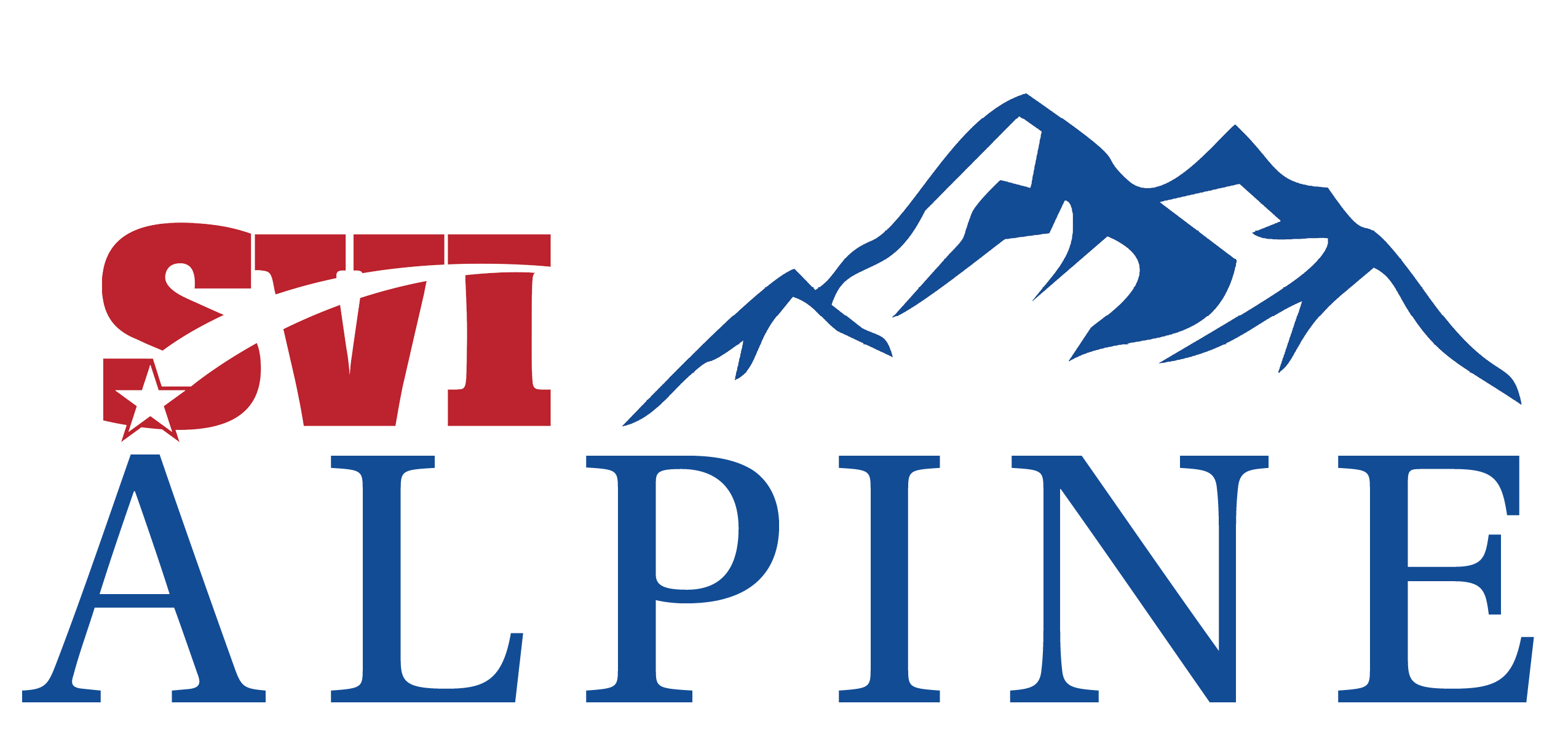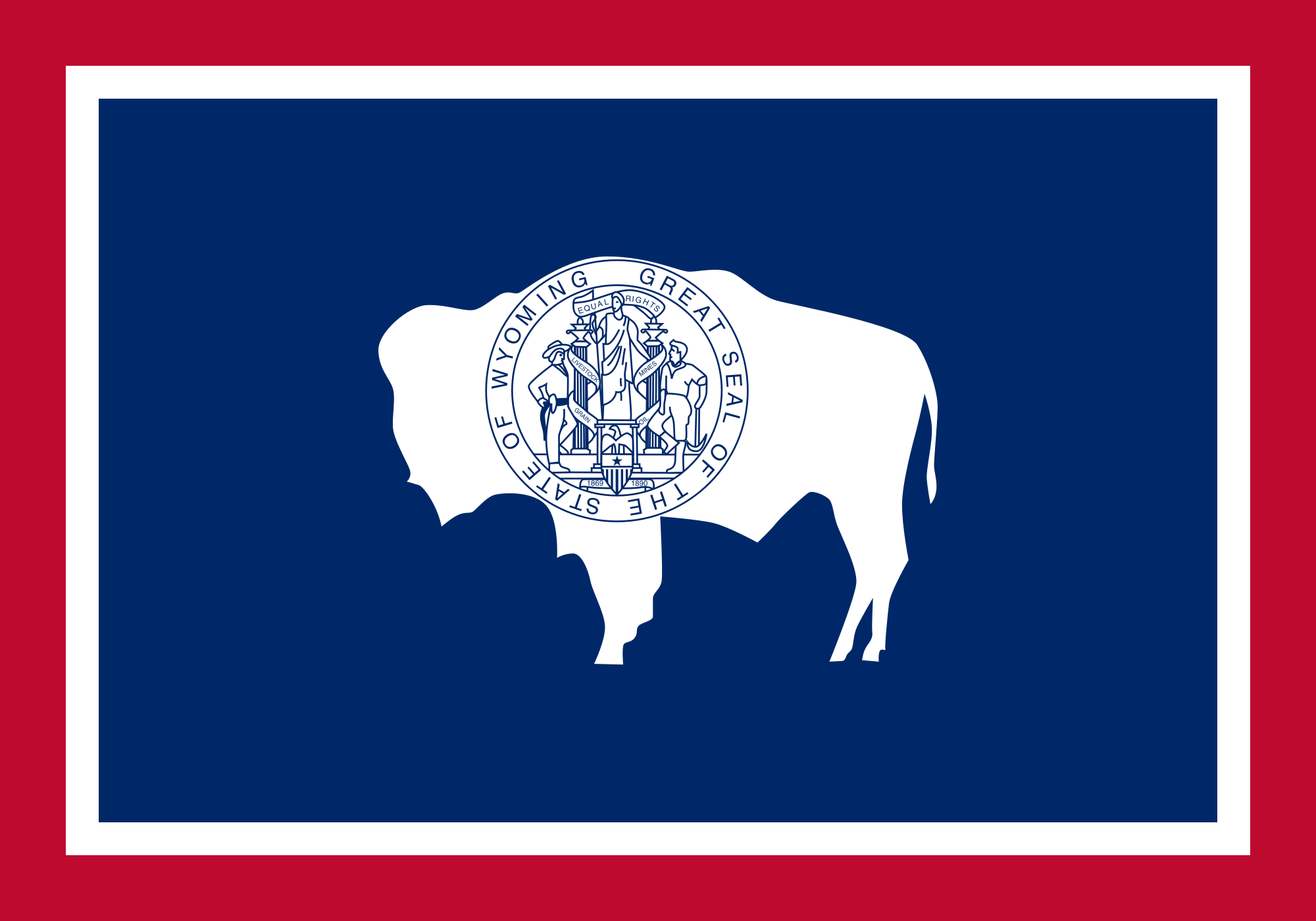Plans for big hotel in Jackson include automated underground parking
By Wyoming News Exchange
July 14, 2025

Conceptual plans for a new big building on the corner of Millward and Pearl call for an automated parking system. Courtesy rendering.
By Alex Viveros
Jackson Hole News&Guide
Via- Wyoming News Exchange
JACKSON — The latest big building proposal to appear in front of the Jackson Town Council has a unique elevator pitch. Literally. Conceptual plans for a proposed hotel in downtown Jackson call for a car elevator to help shuttle vehicles to 75 underground parking spaces.
The car elevator is part of the development’s proposed automated parking system, which would be the first of its kind in the town.
Town councilors, though, weren’t ready to stamp their approval on the conceptual sketch plan Monday night. Councilors brought up concerns about the hotel’s size and how another large hotel might impact Jackson.
The proposed approximately 66,000-square-foot development is on the corner of Millward Street and Pearl Avenue. The site currently hosts 12 short-term rental units. Developer Dauntless Capital Partners hopes to replace those units with a development that includes 67 hotel rooms, seven deed-restricted units and three market units.
Three stories of the proposed development are above ground, including hotel rooms, residential units and a retail space. About half of the building’s square footage is underground. Those approximately 33,000 square feet include more than 20 hotel rooms, a lobby, a pool area and the 75 parking spaces.
The development would dig 38 feet into the ground. Planning Director Paul Anthony said he wasn’t aware of any building in Jackson that went that deep.
“What we’re talking here is a six-story building, half of which is underground,” Councilor Jonathan Schechter said.
Dauntless opted for the automated parking system in part to free up space that might otherwise be taken up by an on ramp, said developer Shaun Gilbert. Councilors said the parking system was creative.
“I think it’s really clever, and you see it in cities,” Councilor Devon Viehman said. “We’re running out of space here, and we’re going to see more things like this, I think.”
The plans call for only one car elevator. Planning commissioners were concerned about what would happen if it ever went out and cars were stuck in the garage, said Amanda Mauceri, senior vice president of Dauntless.
The developers said it was in their best interest to never have that happen. Councilor Kevin Regan was concerned about the effects if it did.
“If this thing were to break down, people couldn’t pull into the hotel. The traffic implications — we would be the first call on that,” Regan said.
Regan questioned the hotel’s size.
He said there are some aspects that make him “feel like it’s trying to squeeze a little more hotel onto the space than really fits there.”
Dauntless will need to obtain a conditional use permit for the project. Conditional use permits can give councilors more flexibility to discuss the public impact of big buildings. The town is now requiring developers of big buildings to obtain a conditional use permit following last year’s big building moratorium.
Mayor Arne Jorgensen was concerned about the “intensity” of the hotel, and wondered how impacts of the big building would be mitigated.
“That’s meaning more visitors, meaning more cars, more traffic on our roads,” Jorgensen said. “It’s meaning a greater demand for affordable housing and employee housing and community housing. Are those demands being adequately mitigated?”
Viehman said residents’ anger toward large buildings came from the structures looking too big. She thought the hotel’s underground plans would be better received.
“I think this is a really creative way to hide a big building,” she said.
Councilors unanimously voted to continue discussing the sketch plan during a meeting on Aug. 4.

